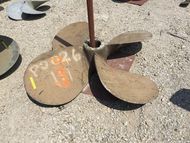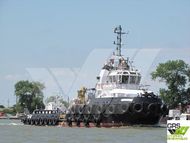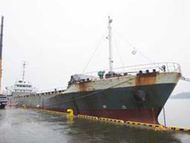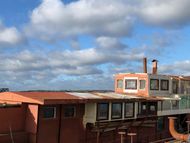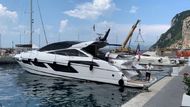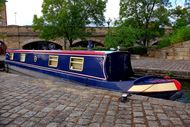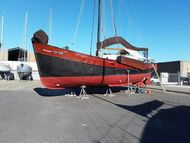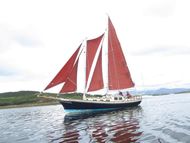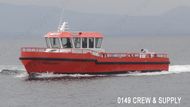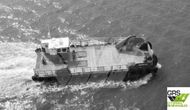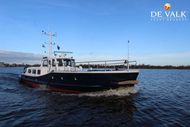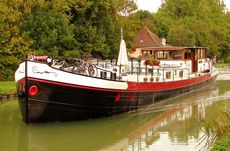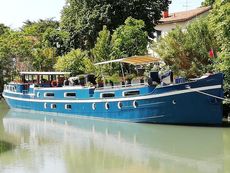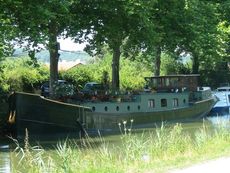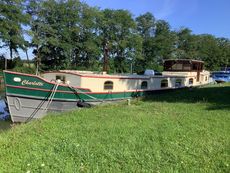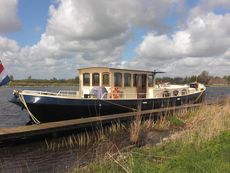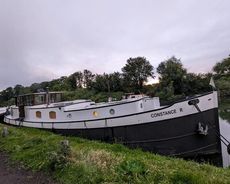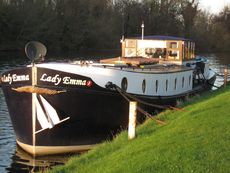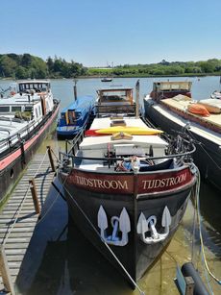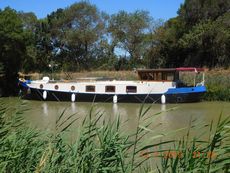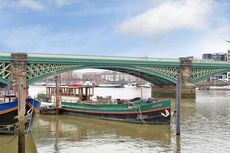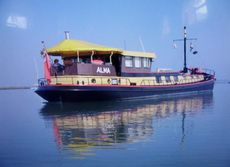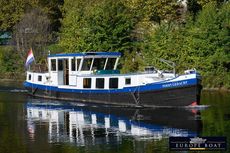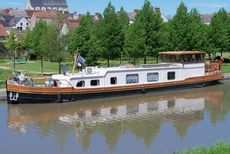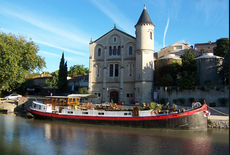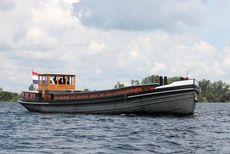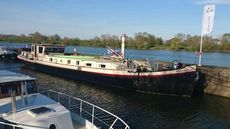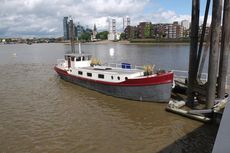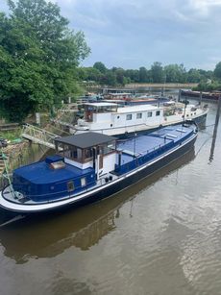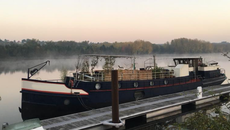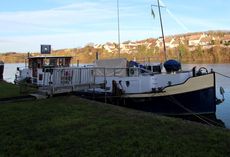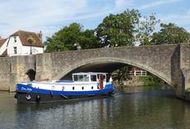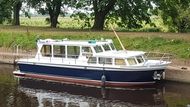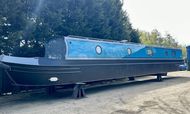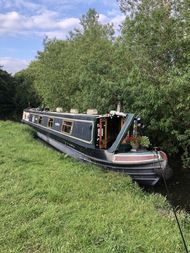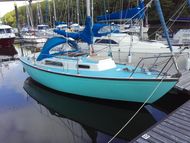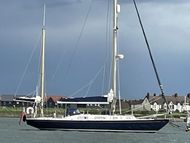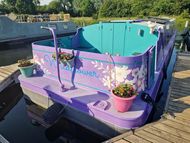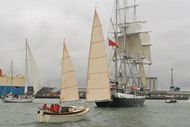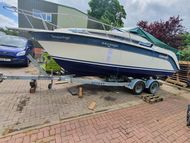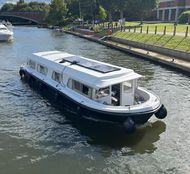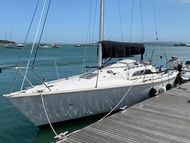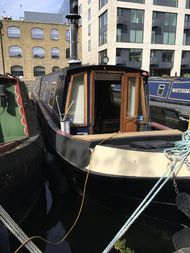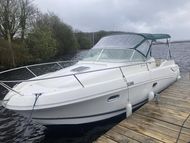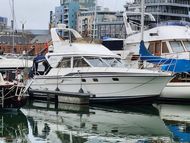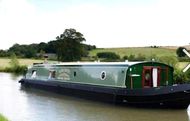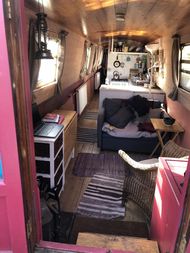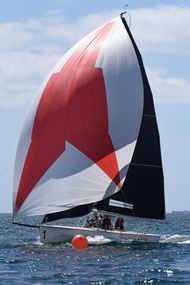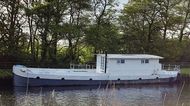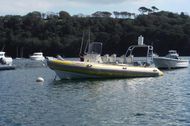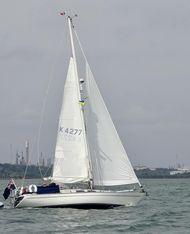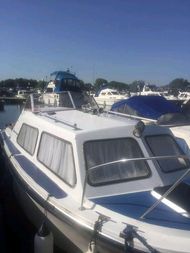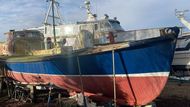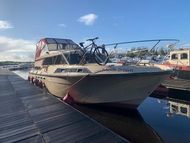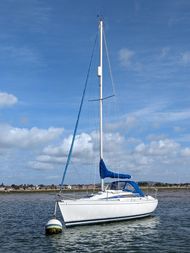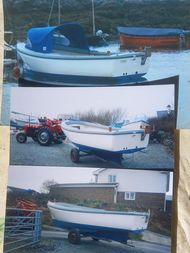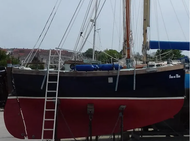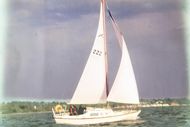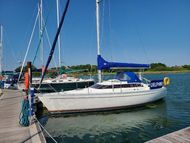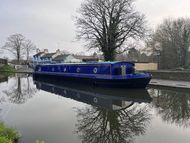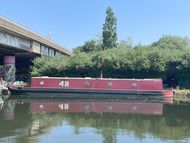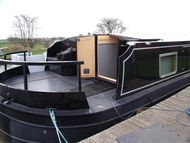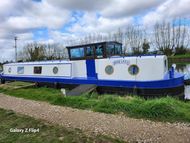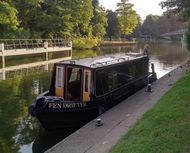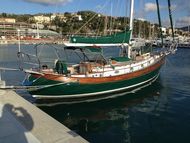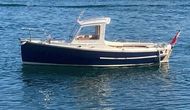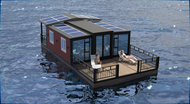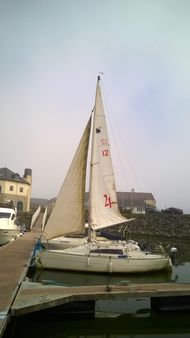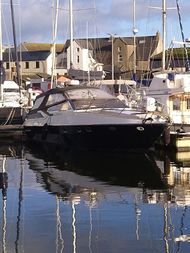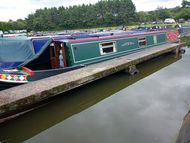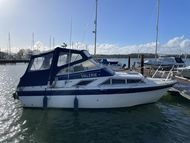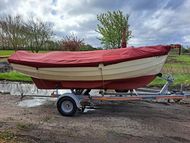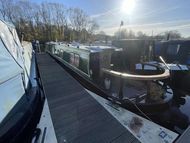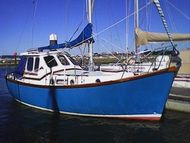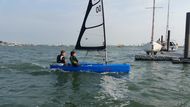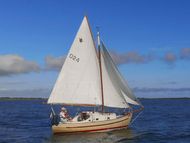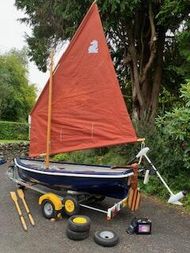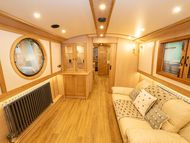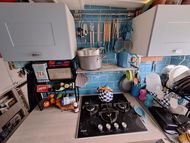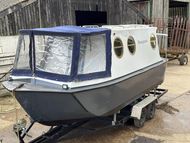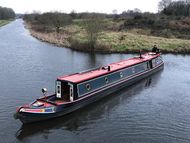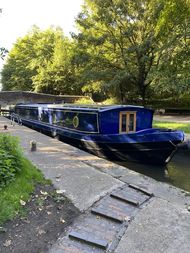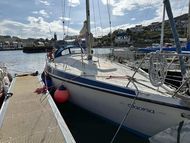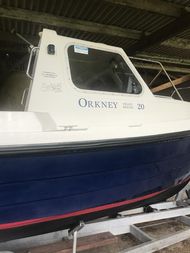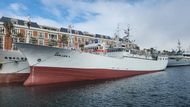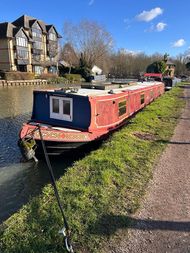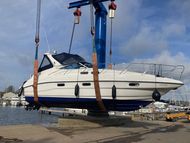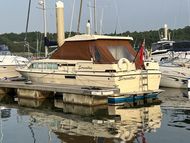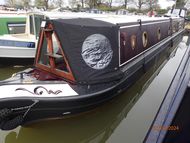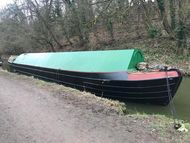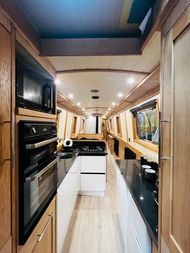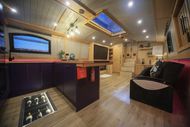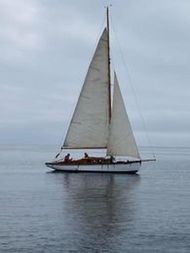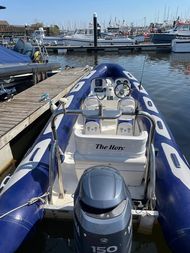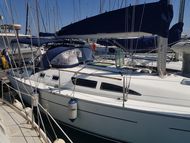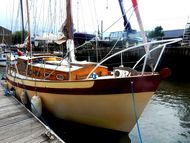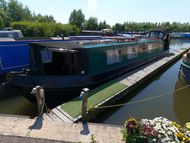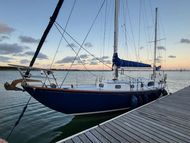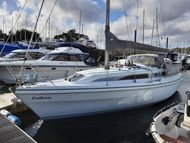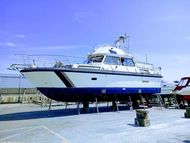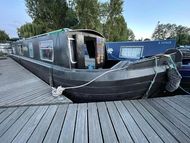Bateau hôtel Luxemotor €280,000
Beautiful luxury cruise hotel boat. Certified passenger ship for up to 10 people. New bottom doubled in 2015. Comfortable and luxurious interior. Beautiful and pleasant central terrace with access to the pool. Spacious and bright wheelhouse with steering position and comfortable lounge with panoramic view to fully enjoy your trips. Large and stylish aft cabin with double bed, armchairs, wardrobe and bathroom. The lower level has a fully equipped galley, easy access to the engine room and a toilet. The pilot has his own cabin with single bed and shower. In the centre is a superb large cabin wit... read more | Year: | 1926 |
| Length: | 30.15m |
| Location: | Burgundy France |
| Price: | €280,000 |
View Details | |
Luxemotor 29.60 €290,000
This barge makes us understand why there is the word “Luxe” in Luxemotor. Indeed, it’s been transformed from a commercial barge to a five-star hotel barge. Its size allows you to cruise on most European waterways including the Canal du Midi and its TRIWV is valid until 2026. It’s been repainted recently and looks great. You could choose to continue running it as a hotel barge or live in absolute luxury. There is lots of space for eating and relaxing on the deck. You might even want to jump into the hot-tun. Inside there is a living room, a kitchen, and four double bedro... read more | Year: | 1923 |
| Length: | 29.60m |
| Location: | Burgundy France |
| Price: | €290,000 |
View Details | |
Luxemotor Wolbrugge €286,000
Luxemotor barge built in 1927. The barge is used as a guest house and is much appreciated for its charm and authenticity. On the deck, a large secure terrace allows you to enjoy pleasant moments with your loved ones. The wheelhouse, the captain’s favourite place, can be dismantled to navigate easily on all the canals of Europe. The interior has a rustic and comfortable atmosphere. It offers an open living/dining room, a kitchen, six beautiful cabins, six toilets and five showers.
To be discovered in the South of France.... read more | Year: | 1927 |
| Length: | 29.50m |
| Location: | France |
| Price: | €286,000 |
View Details | |
"CHARLOTTE" is a replica Luxemotor built to exhibition standard in 2005 by Delta Marine Services.
She has been meticulously maintained from new. She is currently lying on a rural linear mooring in central France.
Full details and many photos at: https://msj234.wixsite.com/charlotte... read more
| Year: | 2005 |
| Length: | 21m |
| Location: | 03230 Gannay-sur-Loire Auvergne France |
| Price: | £230,000 Tax Paid |
View Details | |
Modern newbuilt Luxe motor €395,000
Modern built Luxe motor, certified(CVO) for Rijnsailing, spacious steering house en light very neatly finished en thought out shipinterior.
Excellent maintained and provided with professional technical installations.
Lovely live-aboard sailing ship that's ready for (long) journeys with her new owner.
Fully rewbuilt in 2012, SRF Harlingen... read more | Year: | 1898 |
| Length: | 22.50m |
| Location: | Netherlands |
| Price: | €395,000 |
View Details | |
56 ' Replica Dutch Barge £160,000
Built in 2006 by Bluewater boats, Constance has a good quality interior and exceptional fit out components that enable comfortable on- board living... read more | Year: | 2006 |
| Length: | 17.17m |
| Location: | Oxfordshire Oxfordshire UK |
| Price: | £160,000 Tax Exempt |
View Details | |
Lady Emma was launched in 2010. We have lived aboard her ,off grid,. for the past 13 years. we are sadly selling due to old age, ours not the boat!
All equipment used on board has been carefully researched and only the best for the purpose used.
Lady Emma has two en suite bedrooms, one of which is fully functional, in the other the ensuite is fully fitted and functional but the units in the cabin need some finishing, the carcasses are there but no doors, drawer fronts etc. We have been using it as a workshop whilst working on the rest of the boat.
Lady Emma has Traditional Phosphour Bronz... read more
| Year: | 2010 |
| Length: | 19.85m |
| Location: | River Thames Buckinghamshire UK |
| Price: | £160,000 |
View Details | |
Introducing "Tijdstroom" – a stunning example of a traditional Luxe Motor Dutch Barge moored in the charming town of Woodbridge, Suffolk. This vibrant market town combines excellent shops with superb pubs and restaurants and numerous activities both indoors and out. Cinema, theatre, parks, tennis courts and a swimming pool are but a few minutes walk away. In 2023 it was voted third prettiest town in Britain https://www.eadt.co.uk/news/23947853.woodbridge-suffolk-named-third-prettiest-town-britain/
Nestled in a tranquil residential mooring, "Tijdstroom" enjoys an id... read more
| Year: | 1923 |
| Length: | 23m |
| Location: | Woodbridge Suffolk UK |
| Price: | £325,000 |
View Details | |
View 12 photos - Video Available!
REPLICA DUTCH BARGE BUILT 2005 €139,000
We have owned this barge for 5 years using it as a summer home in the South of France but have now reluctantly decided it is time to sell up and buy a camper home to explore further afield. During this time it has been extensively renovated with a change of layout offering a high standard of comfort. Recent purchases include a new Magnet kitchen (with large fridge/freezer, washing machine, gas cooker and hob), 48 new lead acid fork truck batteries, four 325 watt panasonic solar panels, water filtration system and a new large L shaped sofa. A Rinnai gas instant hot water heater has been rece... read more | Year: | 2005 |
| Length: | 18.30m |
| Location: | Roanne Rhone-Alpes France |
| Price: | €139,000 Tax Paid |
View Details | |
Located on the outer mooring at Albion Quay by the charming and popular conservation area of Battersea Square, near the prestigious St Thomas’s school, ‘Sonnet’ is a (28.65 m. x 5 m.) Belgian luxe motor barge. She has been converted for contemporary living, yet maintains her classic Continental features.
Accommodation includes an unusually large, mahogany panelled, wheelhouse which boasts panoramic degrees views of the Battersea and Chelsea Harbour riversides. A door opens onto a generous deck area where you can enjoy outside living and of course those stunning views. There ... read more
| Length: | 28.65m |
| Location: | Albion Quay London UK |
| Price: | £600,000 |
View Details | |
Luxemotor and Long Term Mooring £270,000
Premier Houseboats are pleased to present Alma, and extremely well maintained and fully operational Luxemotor.
Alma has been extremely well fitted out, and finished throughout in oak and ash. Accommodation comprised a guest double cabin with en suite toilet, a large wheelhouse/summer lounge, well appointed kitchen, separate utility area, saloon, a second double bedroom, and a shower room with toilet and basin. There is built in storage throughout, has full diesel fired central heating, and there is also secondary double glazing for all windows.
The boat is fully operational, comes ... read more | Year: | 1938 |
| Length: | 80' |
| Location: | Hoo Kent UK |
| Price: | £270,000 |
View Details | |
Luxe motor De Dagenraad €125,000
Magnifique Luxe Motor, visible à Strasbourg
Toutes les caractéristiques détaillées du bateau
SPÉCIFICATIONS
Année : 1925
Matériaux : Acier
Motorisation : DAF 575
Dimension : 21,10 x 3,90m
Tirant d'air/d'eau : 3,10m / 1,10m
Capacité carburant : 500L
Capacité Fioul : 2000L
Capacité eau : 3000L
Capacité eau noire : 500L
Prix : 135 000 €
PONT
Canot
2 Poteaux d'amarrage manuel : Pales
Robinet lave pont
Main courante
Echelle de bain
Baille à mouillage
Coffre a gaz
Bittes... read more | Year: | 1925 |
| Length: | 21m |
| Location: | Strasbourg Alsace France |
| Price: | €125,000 Tax Paid |
View Details | |
Luxemotor 21.30m confortable barge €125,000
Shipyard of Onbekend NL, built in 1912 in good condition.
21.30m x3.50x 1.20m clearance 3.20m
Engine DAF 575 120cv, 5032 hours , nice clean and work well
Propeller in good condition , during the check to august 2020
Batteries: 2 for engine, 8 for house with charger/ converter Victron 24v 50Amp 220 V 3000 watts with digital power management
Bow thruster: hydraulic works well
Steering system with chain
Air conditionning in the living room
Hot water system : 75 liters
Central heating: webasto with 4 radiators with a wood stove in the living room 4.5 kw
Generator: installed but out of... read more | Year: | 1912 |
| Length: | 21.30m |
| Location: | Rhone-Alpes France |
| Price: | €125,000 |
View Details | |
LUXE MOTOR built in the NL in 1928
Charter/Hôtel barge or private
- Dimensions : 26 x 5m – WD : 1,20m at the skeg – Clearance : 3,20m (wheelhouse down 2,50m)
- Engine : Demag/Modag low revolution, high torque, strong engine, built in 1959 in good condition - electric start Reintjes gearbox. The prop shaft, propeller and bearing replaced in 2016
- Generator new in 2015 built in the NL (generatorteechniek BW) 12kva
- Hot water : Electric boiler for the guests cabins + propane heater dedicated to the galley and back cabin.
- Galley : gaz/24/220v fridge + gaz c... read more
| Year: | 1928 |
| Length: | 26m |
| Location: | Midi-Pyrenees France |
| Price: | €195,000 |
View Details | |
GERRITJE €265,000
Beautiful original ship, vv. brand new modern bright home.
Perfect airframe, excellent technology and electrics.
Sailing ship with CBB, rear cabin still needs to be boarded up.... read more | Year: | 1926 |
| Length: | 24.97m |
| Location: | Netherlands |
| Price: | €265,000 |
View Details | |
Superb Luxemotor in excellent condition both inside and out. New painting 2019. You leave a large wheelhouse towards the front to access the main volume: guest cabin then shower room distributed by a starboard corridor then main salon with fully equipped kitchen. There is an external access to the bow. An opening hatch is present on the roof. The aft cabin is very spacious, superb with toilet and washbasin. The front peak is used as a laundry room with washing machine and dryer. This technical room includes a large Lister Petter unit, boiler, propeller, water unit. A river water filtration uni... read more
| Year: | 1909 |
| Length: | 28.13m |
| Location: | Saône et Loire Burgundy France |
| Price: | €169,000 Tax Paid |
View Details | |
| Length: | 18.30m |
| Location: | River Thames London UK |
| Price: | £175,000 Tax Paid |
View Details | |
classic Dutch barge. Substantially refitted by present owner - to include new wheelhouse, central heating system, ensuite aft cabin, new galley and utility room. Topsides repainted in 2022.
Private island residential mooring west London... read more
| Year: | 1914 |
| Length: | 27.60m |
| Location: | west London London UK |
| Price: | £190,000 Tax Paid |
View Details | |
Luxemotor 26m €230,000
Very pretty Luxemotor, transformed into a residential boat in the 2000s. TRIWV valid until 2025. Moored close to Paris with all amenities including running water and internet. The terrace is large very pleasant. The interior is modern, comfortable and offers a spacious living space to for family and friends, four cabins and a bathroom.... read more | Year: | 1976 |
| Length: | 26m |
| Location: | France |
| Price: | €230,000 |
View Details | |
Luxemotor 24,50m €195,000
This Luxemotor barge is the perfect size, as it’s easy to handle on the waterways and spacious inside. It has a very pretty shape, was designed and built in Holland in 1928 and has been particularly well maintained since. Its large terrace will give you the space you need to relax on the deck in the evening. The comfortable, clean and well-appointed interior includes a kitchen, a living room, dining room and three cabins.... read more | Year: | 1928 |
| Length: | 24.50m |
| Location: | Ile-de-France France |
| Price: | €195,000 |
View Details | |

